Leave the stress of everyday life at the gate as you make your way up the oak-lined and paved entrance of Red River Estate. The modern take on this ranch-style home has the same appeal as your favorite Joanna Gaines designs. The blend of wooden accents, curated textures, and industrial touches are perfectly illuminated through the natural light that floods in through the many windows during the day. One of our favorite parts? The terracotta floors pay a special homage to the sweet tea-colored waters of the nearby Satilla River.
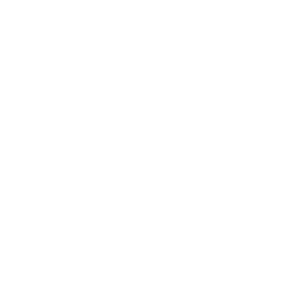
Red River Estate to be South Georgia's top luxury destination where the beauty of the south can be enjoyed and embraced through immersive experiences, exclusive celebrations, and refined accommodations.
MAIN HOUSE
22 guests can comfortably find a place to rest their heads within Red River Residence’s spacious six bedrooms. Stretching 5,447 square feet, there is plenty of elbow room for large families and wedding parties to maneuver freely throughout the massive home. The stay is complete with screened-in and covered porches, a second-story balcony, and a beach-entry saltwater pool. The open-concept great room boasts the perfect setting to snuggle next to the gas fireplace or root for your team on the big screen.
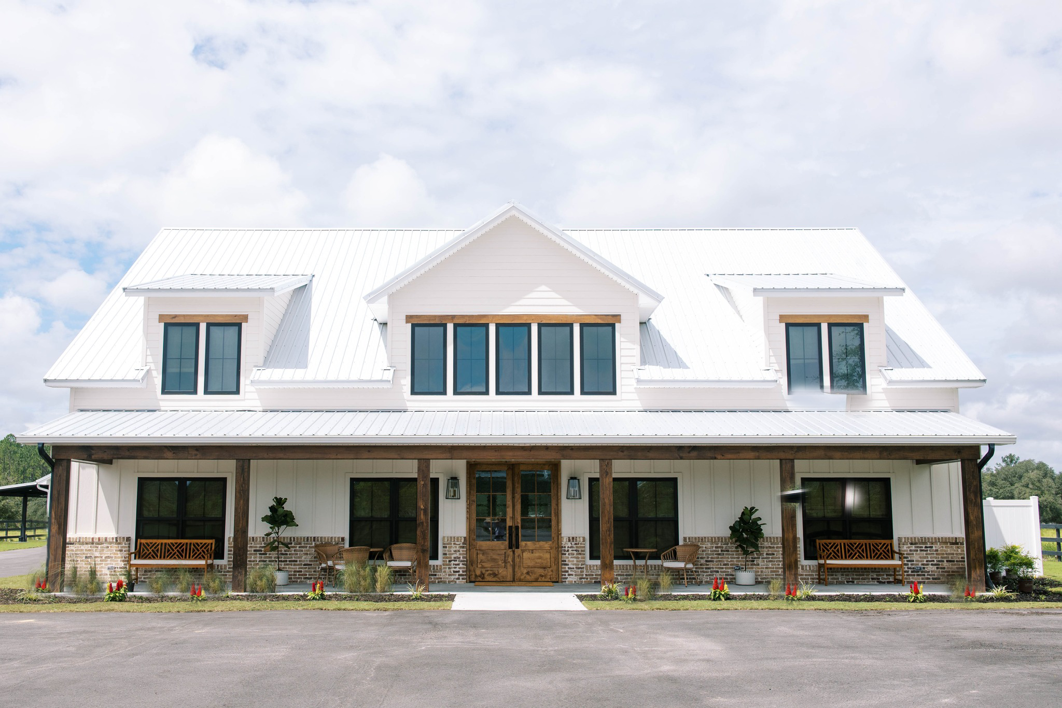
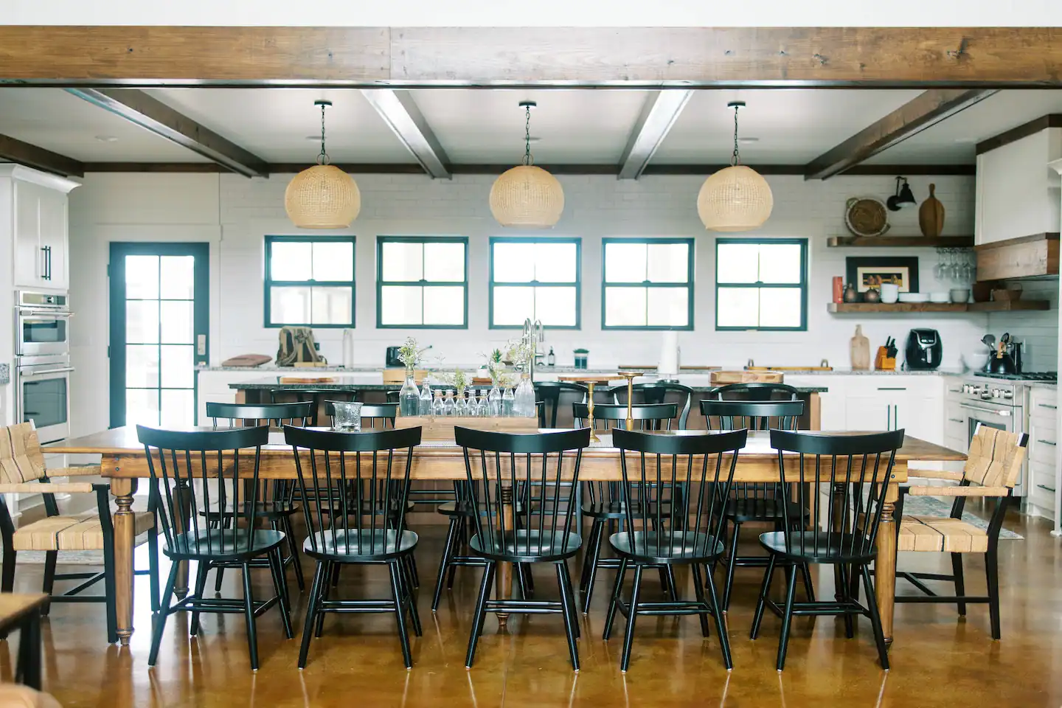
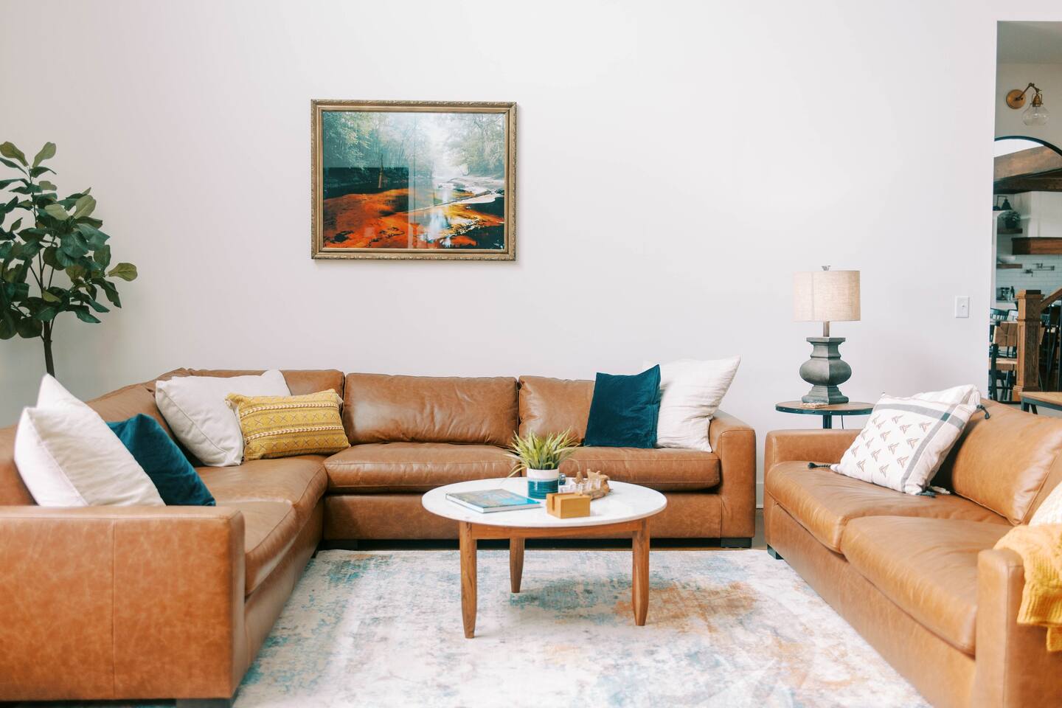
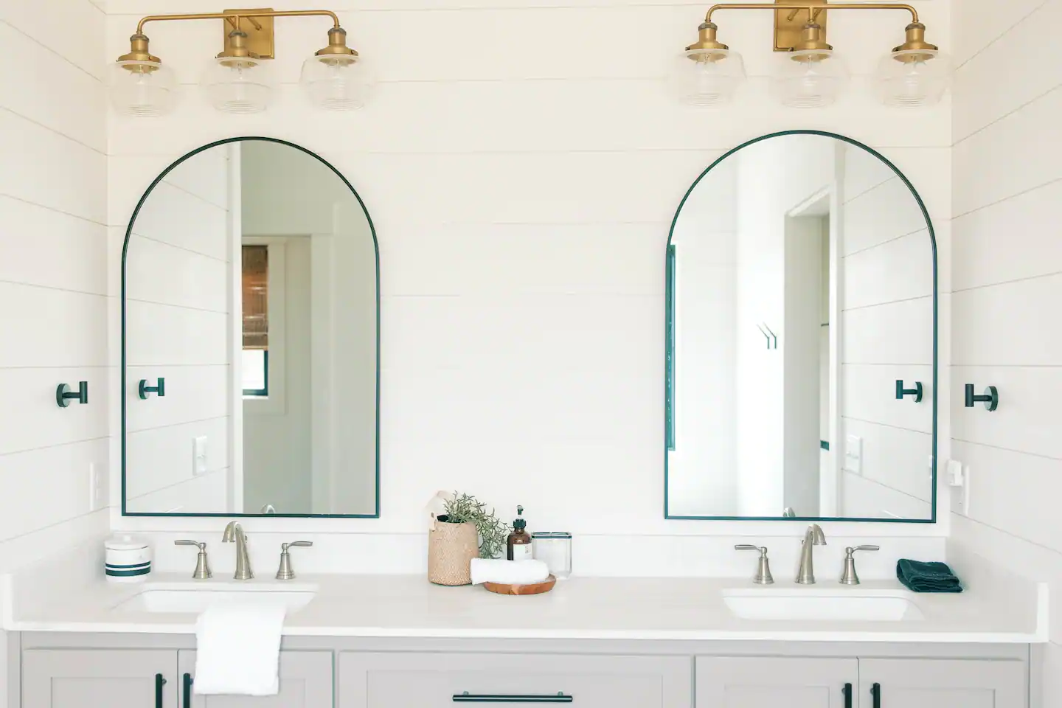
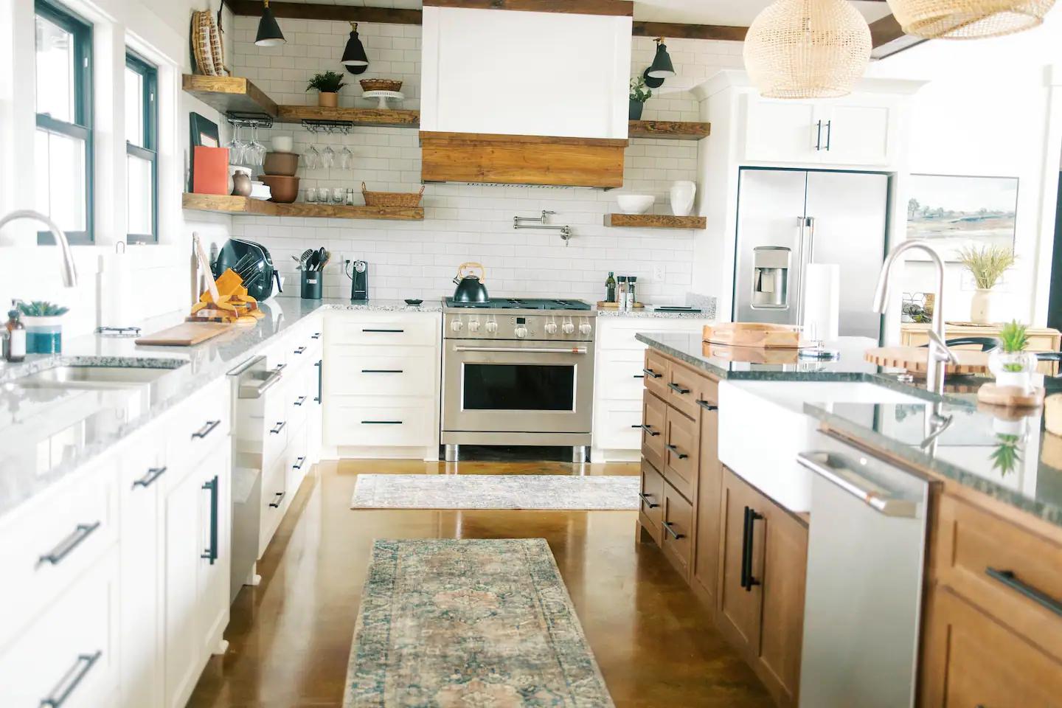

Bedroom 1: Southern Charm Room
- King-sized Bed
- Large picture windows with views of the meadows
- Spacious sitting area with chair
- Two Light stands with reading lamps
- Privat Ensuite with
- Soaking Tub
- Walk-in Shower with multiple shower heads and sitting bench
- Additional Dressing Room (Could fit a pack-n-play or pop-up Crib)

Bedroom 2: The Country Living Room
- Queen-sized Bed
- Shower/Bath Guest
- Sitting area
- Two nightstands with reading lamps
- Large windows with beautiful meadow views
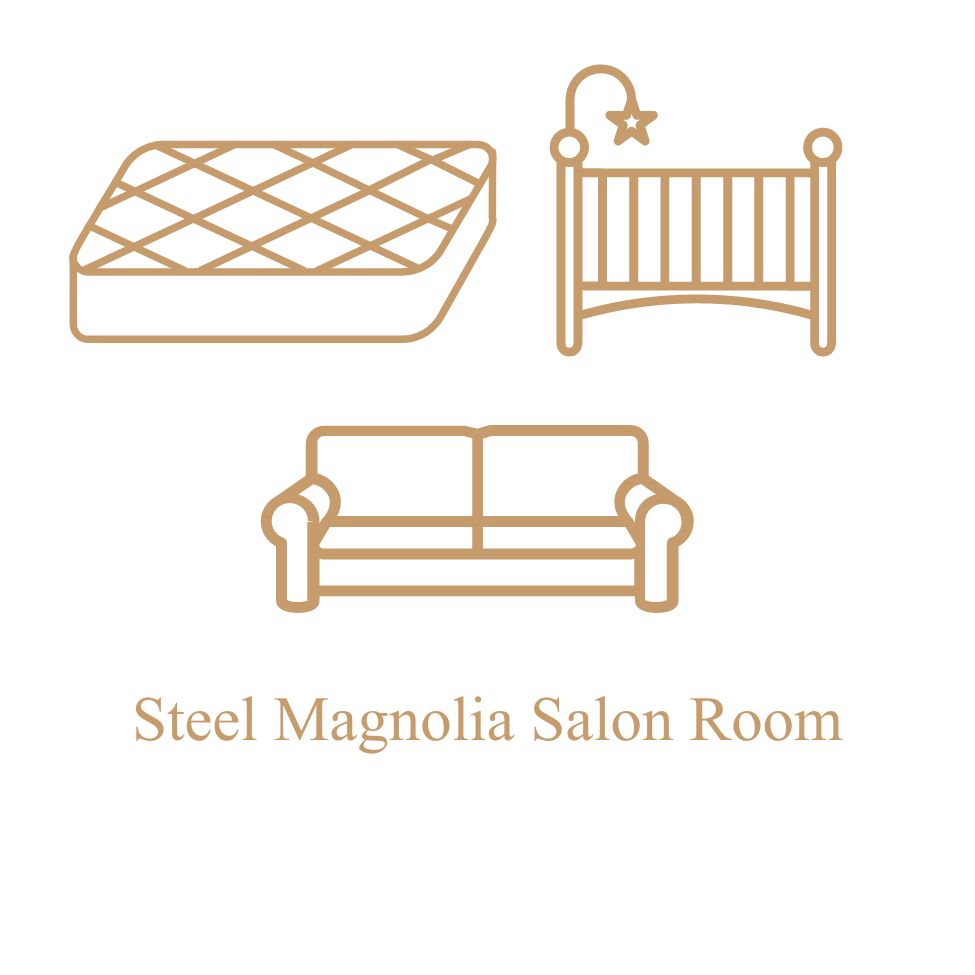
Room 1: The steel Magnolia Salon room, is an additional room typically used for our brides getting ready location, featuring barstools, mirrors, a couch, and seats. This room can be used for a blow-up mattress or pop-up crib with a shared bathroom with The Country Living Bedroom 2. (blow-up mattress or crib not provided, guest must bring those items or submit a special request at the time of booking)

Bedroom 3: The Riverbank Room
- Queen-sized Bed
- Two night stands with mounted reading lamps
- Built-in dresser and vanity
- Shower/Bath Ensuite
- Shower
- Sink Vanity
- Toilet
- Large Closet

Bedroom 4: The Sand Bar Room
- Queen-sized Bed
- Two nightstands and a sitting bench
- Bathroom Ensuite
- Shower
- Sink Vanity
- Toilet

Bedroom 5: The Blue Heron
- Queen-sized Bed
- Two Nightstands with mounted reading Lamps
- Built-in vanity desk
- Large windows with meadow and lake views
- Bathroom Ensuite (shared with bunk room)
- Shower
- Sink Vanity
- Closet
- Toilet

Room 2: Cousins Loft
- Four Custom-made Queen-sized bunk beds with mounted reading lamps that sleep 8
- Shower/Bath (shared with The Blue Heron)
- Large window overlooking the sparkling pool
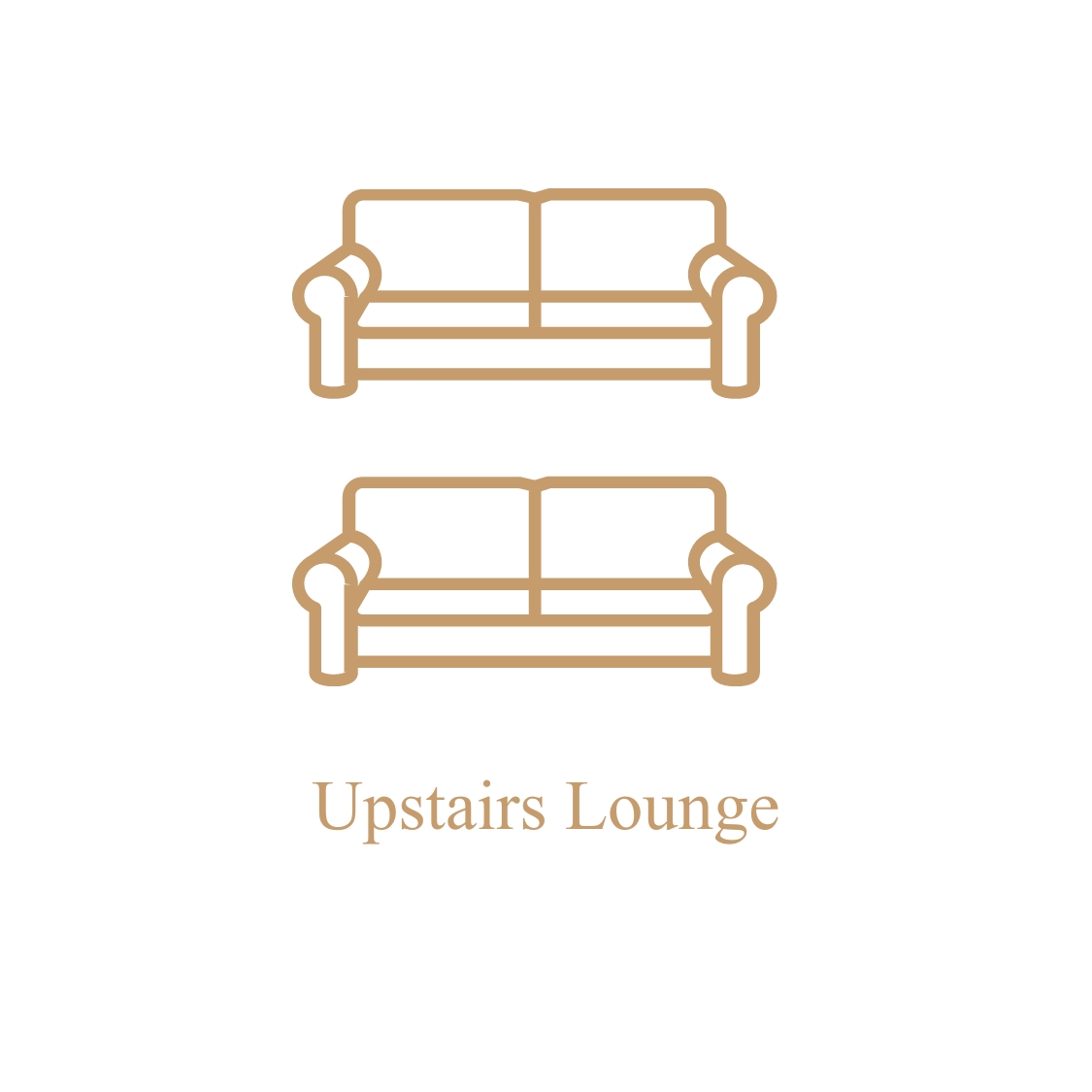
Room 3: Upstairs Lounge: Two Queen-sized pull-out sofa beds
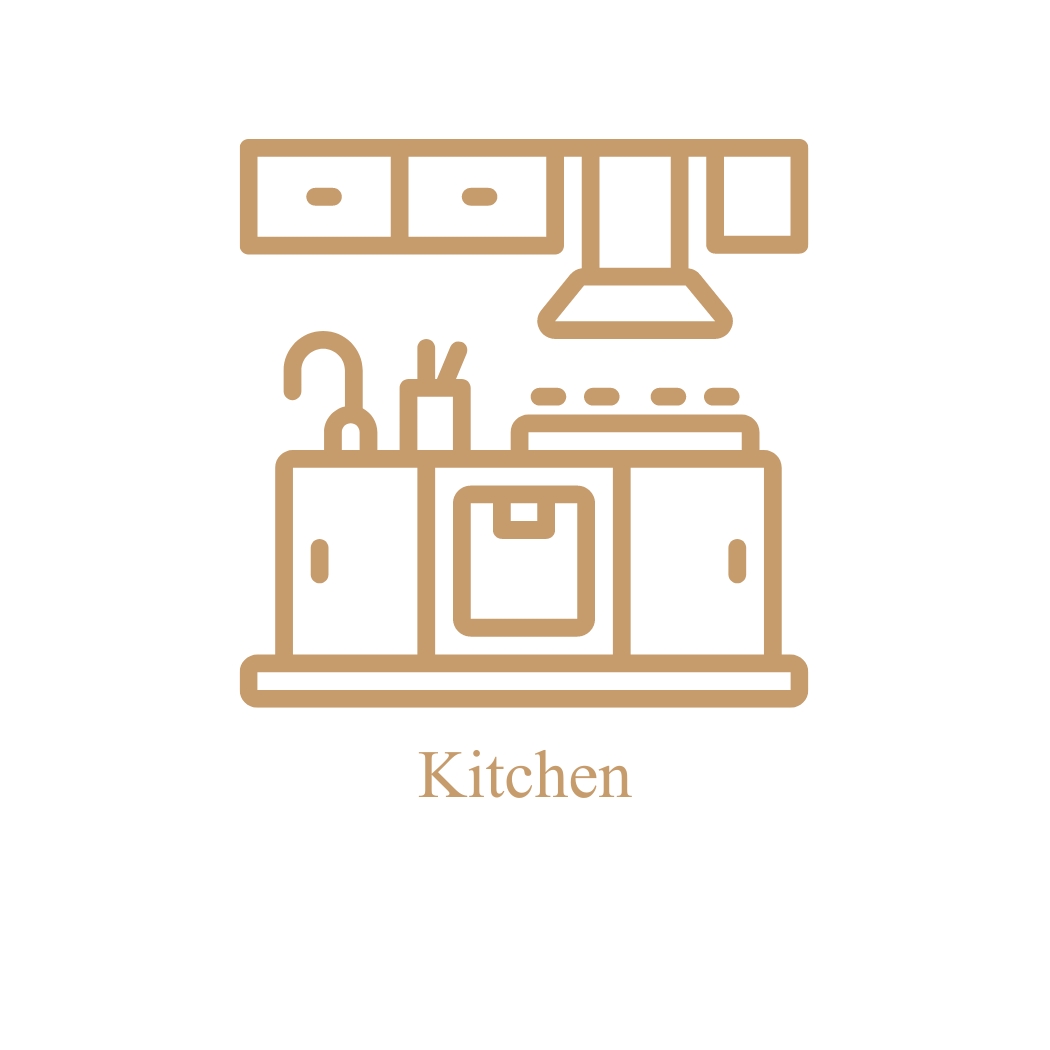
Chefs Kitchen:
- Two Dishwashers
- Gas Stove
- Double Oven Convention
- Garbage Disposable
- Two Sinks
- Large Side-by-Side Refrigerator
- Toaster
- Blender
- Hand Mixer
- Toaster Oven
- Microwave
- All utensils and vessel necessities for cooking and dining
- Coffee bar
- Keurig
- Drip Coffee Pot
- Coffee Cups and Saucers
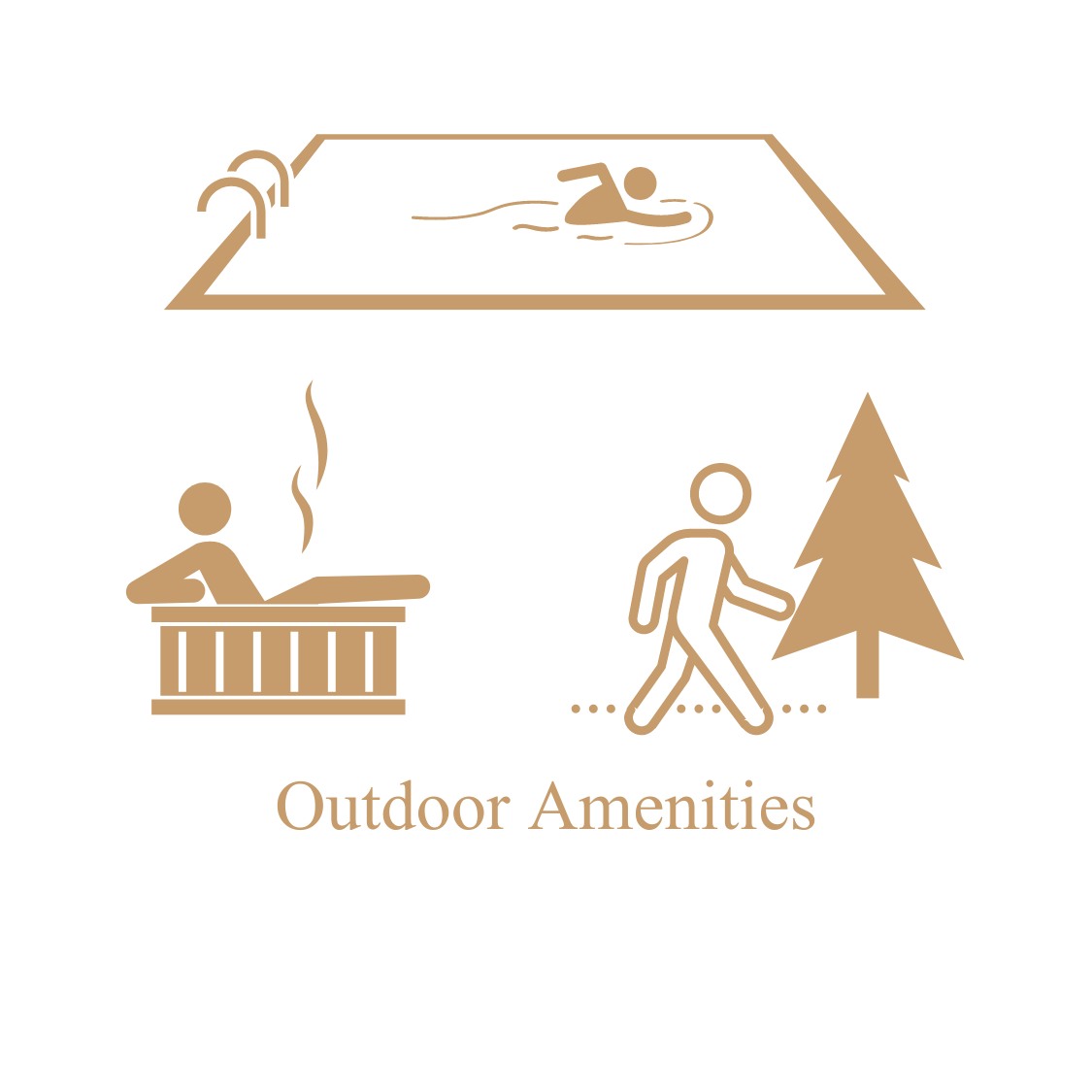
Outdoors
Spacious screened-in back porch with couch and loveseat
Portable firepit to stay on the driveway (please let us know in advance of your stay if you would like to use and we will provide wood)
Outdoor bathroom
- Walk-in shower
- Toilet
- Sink
- Washer and Dryer (For your pool towels)

Outdoors
Beach walk-in heated Pool (If weather is above 60 degrees)
- Four chaise loungers in the pool
- Six bistro tables with umbrellas
Hot Tub (8 people)
Grounds
Four Ponds
Fishing Dock (what fish are stocked in the pond)
1-Mile walking path


